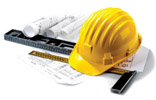Architectural Engineering and Construction, Durham School of

Durham School of Architectural Engineering and Construction: Faculty Publications
Document Type
Article
Date of this Version
3-27-2023
Citation
Al Dughaishi, H.; Al Lawati, J.; Alosta, M.; Mahmood, S.; Al-Kazee, M.F.; Yusoff, N.I.M.; Milad, A. Analysis and Design of Lateral Framing Systems for Multi-Story Steel Buildings. Appl. Mech. 2023, 4, 389–406. https://doi.org/10.3390/ applmech4020022
Abstract
This study focused on identifying the most appropriate structural system for multi-story buildings and analyzing its response to lateral loads. The study analyzed and compared the different structural systems to determine the most suitable option. The study aims to utilize three lateral framing systems (moment, braced, and diagrid) in order to investigate which system needs the least amount of steel to meet the design requirements. Thus, in order to determine the estimated steel savings of this system as compared to the moment and braced frames, the four-story and eight-story buildings that are 96' × 96' in the plane and utilize moment frames, braced frame, and diagrid framing structural systems are presented. Based on the American Society of Civil Engineers (ASCE) 7–10, load combinations are considered for the designs, and the RAM structural analysis is used for the modeling and analysis of the structural systems. The findings of this study’s illustrations were the optimum for the analysis of wind of 176 kips and seismic loads of 122 kips, the building’s lateral displacements, which were the lowest at 0.045 inches, the story drift, the story stiffness, and the story shear for each structural system. In addition, the diagrid system also had the least amount of shear for all the stories, suggesting that it is better able to manage the lateral forces. These results indicate that the diagrid system is a more efficient structural system and can be recommended for use in multi-story buildings.
Included in
Architectural Engineering Commons, Construction Engineering Commons, Environmental Design Commons, Other Engineering Commons


Comments
Open access.