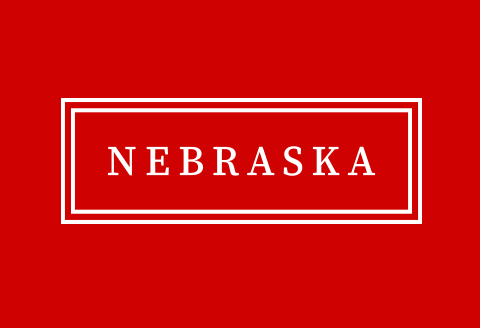Architecture Program

Architecture Masters of Science Program: Theses
Date of this Version
May 2006
Document Type
Thesis
Abstract
In order to meet the requirements of the masters of Architecture Terminal Project, I propose to design an equestrian training facility for Cotton Top Farms in St. Joseph, Missouri. The site is located in a rural area three miles outside of St. Joseph, Missouri, on a bluff which overlooks a flood plain. The area has been used for farming for over 150 years. The original farm was a dairy, 40 acres of which has been adapted into Cotton Top Farms, a small family horse farm. Cotton Top Farms was established in 1985 by the current owner functioning as a family horse farm. It originally housed two horses, which over time has grown and fluctuates between eight and ten horses. The farm has developed into a training facility and out grown the adapted dairy barn currently in use as a stable. I intend to design a new training facility and stables which will accommodate the natural horsemanship methods used by the owner. The facility requires many planned arenas, round pens, and runs. It also requires structures for housing the horses and storage. Structures that will best accommodate horses and humans will be the focus of my design following a master plan of the site. The users of the facility are both human and equine. The master plan and designed structures must consider both scale and paroxysmic of each user. The human user is both instructor and student. They require some areas separate from the horse and others in which to interact with it. The horse needs safe and secure shelter with easy access to the outdoors, and arenas. Designing for two users creates both challenge and interest for the project.


Comments
M. Arch. Thesis, University of Nebraska - Lincoln, May 2006.