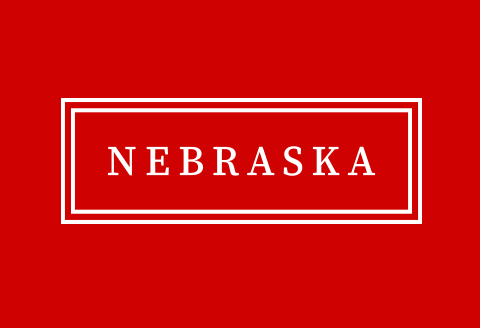Architecture Program

Architecture Masters of Science Program: Theses
Date of this Version
May 2006
Document Type
Thesis
Abstract
The Nebraska State Fair Park is utilized to its full extent for only eleven days in the fall when the annual State Fair takes place. For the remaining fifty weeks of the year, the vast outdoor space sits vacant and underutilized. The Fair “Park,” as it is called, is not a park at all—as a collection of empty buildings and useless lots, it offers little possibility for recreational use by members of the surrounding community. Not only does the current layout fail to encourage seasonal activities, it does not provide optimal support for the State Fair itself. Buildings have been erected over the years on an ad hoc basis, resulting in a plan that lacks coherence and provides the visitor with no sense of orientation. My project seeks to address this problem through a rigorous analysis of programmatic organization resulting in a new master plan that supports year-round activities. During the initial stages of my project, I considered the existing conditions of the site as a graphic composition of points, lines and planes supporting a multitude of overlapping functions. I used graphic compositions as a tool for understanding the site, diagnosing problems and formulating design solutions. I analyzed the current organization of the State Fair Park with particular emphasis on its visual impact on the landscape. With this is mind, I began to develop three-dimensional transformations of the site through ventilated paper drawings. The drawings allowed me to manipulate the site as a single entity—a surface—as opposed to an assemblage of smaller, disconnected parts. This stage of the process was key in achieving a comprehensive solution for the site that addressed the visual and programmatic issues diagnosed in the previous analysis. To solve the problems of the Nebraska State Fair Park, I approached the master plan not as a rigid, specifically-designed collection of buildings on a site, but as a flexible landscape that offers the possibility of various activities throughout the year. Buildings are treated as topography—folded into the landscape—as opposed to objects on the landscape. Following the trace of the original 1891 plan, a raised platform spans the park allowing activities to take place above and below. It supports multiple functions from season to season: during the fair, it elevates the midway and provides orientation (birds-eye view); in the warmer months it becomes part of a trail system, and functions as a sledding hill during the winter. A loose infrastructure is provided in the form of roads, footpaths and paving on the southern half of the site to support seasonal activities that require structure and organization. The northern half of the site, which is bounded by Salt Creek, is divided by undulating strips of land that provide anchoring for a range of activities, including soccer fields, skate ramps, Frisbee fields and picnic areas. This portion of the site is not strictly designed for a particular program, but strategically formed to maximize flexibility and activity. Ultimately, the development of this project is as significant as the final product. It began as an exploration of process, with the only aim being to gain an understanding of the site through various methods of analysis. Rather than serving as a means to an end, the process became an end in itself. The result is more than a master plan for Nebraska State Fair Park; it reclaims a role for landscape in the architecture of event.


Comments
M. Arch. Thesis, University of Nebraska - Lincoln, May 2006.