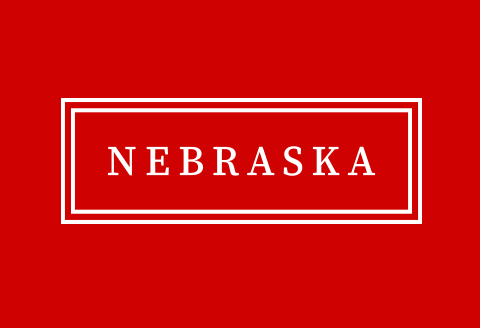Architecture Program

Architecture Masters of Science Program: Theses
Date of this Version
May 2008
Document Type
Thesis
Abstract
For too long, architecture has stood as an expression of permanence, recording a specific moment in history. This project begins with an idea that the adaptation of architecture is eminent, thus changing the process in which we design. The information age resulted in a highly mobile society, where modernization became more generic, the specificity of place changed, and time became more abstract. Mechanic invention supplied ‘generic’ standards to improve common application for tools. Strategies of a general building system could be familiarized with a local place, inherent with the idea of versatility. Through this design, it is important not to reiterate the vernacular, but to express the proactive role.
Adaptability in the terms of the architecture as we understand it is, is more than the satisfaction of need (shelter, etc.), more than the mere definition of space. Architecture is superlative: the thing that it brings to the table that elevates it above mere building is the expression of an idea or concept. Le Corbusier’s “House-machine,” wasn’t about literally being a tool for dwelling, about needs, or performing tasks; it was a new way of living, about aesthetic beauty in the machine and translating that into architecture.
The two images (left), symbolize direction towards a new goal needing to be achieved. It was a goal of change in terms of mobility, family type, and interaction in regards to technology. The Micro-Compact House stood as adaptability to various ecological conditions, being off-the-grid in terms of power, and keeping in mind conditions of its inhabitants through specific needs. Where the Cape Cod style house eluded to being rooted in its environment.
The Cape Cod house, in my opinion was built to address the array of needs of individuals that would inhabit it, as opposed to the specificity through conformed owernship. As time picks up and becomes more progressive, the house itself will remain the same. In other words, it has no capacity at adaptability or versatility.
Fall semester began with a question, “If architecture was adaptable, to what extent/extents should it be?” From the start, I produced the image of a multi-tool pocket knife, (page 9) as an expression of and symbol for adaptability and versatility. The components are most commonly seen as an array showing expressive potential, but naturally are seen in closed state with hidden potential. The images in the middle then shows each tool in action as it would be used. Zuk and Clark, constantly referred to this type of behavior as “Place-creation, or an extension of changing cultural needs.”
These multi-tools could be seen as a universal form with a repetitive type gesture in terms of the internal features. These repetitive type tools as stated by Neil Denari is the process of adding to conditions of a specific form. This multi-use idea, would be the design idea that would fuel my project for the rest of the year. This idea was that in needing something of a specific need, it could create an interactive adaptability that both a user and onlooker could understand.

