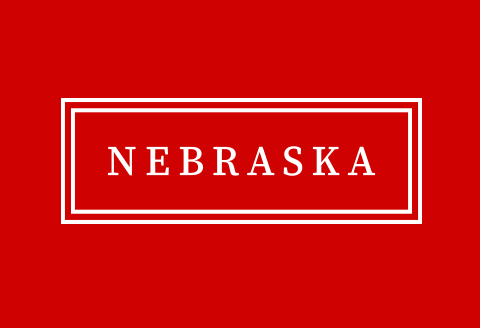Architecture Program

Architecture Masters of Science Program: Theses
Date of this Version
May 2008
Document Type
Thesis
Abstract
What initially attracted me to this project was a combination of several factors. The first be¬ing that I have had a growing interest in the de¬sign of religious structures, wondering why are churches designed the way that they are? How do a religious affiliation’s beliefs affect the de¬sign of a place of worship, and how are they reflected in the place of worship?
Regarding the site that was chosen, Messiah Lutheran Church has recently gone through a strategic planning process and, within the last couple weeks, has adopted a new strategic min¬istry plan document. A vision statement within this document reads:
“Messiah will be located on a large, highly vi¬ible campus with state-of-the-art facilities with worship attendance over 3,000 each week and a Christian Day School of 500 plus students…Facilities will provide opportunities for continu¬ous growth for large groups, small groups, and individuals in the Core Values of Messiah….”
While the current site of Messiah may not be as big as the church would require to fulfill this vision, it is not utilized very efficiently in its cur¬rent state. So, one of the purposes of this proj¬ect besides my own interest in the subject, is to provide the church with an idea of what could be done to further improve the facilities at the current site.

