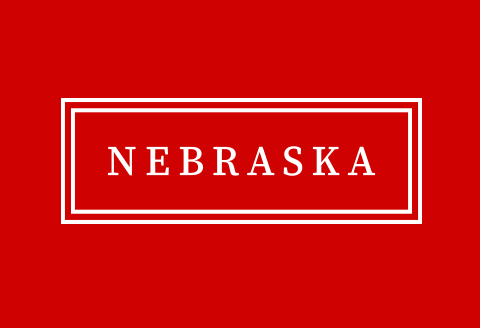Architecture Program

Architecture Masters of Science Program: Theses
Date of this Version
May 2006
Document Type
Thesis
Abstract
The primary focus of the project will be the design of a new multipurpose arena and support spaces on the northern edge of the Haymarket in Lincoln, Nebraska. Additionally, the project will address the schematic master planning of the area, including vehicular and pedestrian traffic access, streetscape design, and parking structures. Addressing the present void between the Haymarket District and Haymarket Park while providing an active link between the two will also be a priority. The arena will have the ability to host a variety of sporting and entertainment events and will have a capacity between 12,500 and 17,500, depending on the event. Events the arena will accommodate include basketball, hockey, arena football, indoor soccer, volleyball, ice skating competitions, roller skating competitions, rodeos, boxing matches, center stage concerts, end stage concerts, trade shows and exhibitions. Potential primary tenants of the arena include University of Nebraska Men’s and Women’s Basketball Programs, Lincoln Arena Football, Minor League Hockey, NSAA championships and tournaments, Lincoln indoor soccer league games, and the National Roller Skating Championships. Several factors will drive the design process, including the need for extremely flexible arena space, the Haymarket context, and the desire to create a link between the Haymarket District and Haymarket Park. The goals of the project are multifold: to create a building contemporary to its time, to create a building that is environmentally responsible, to create a building that injects new life and activity into an already active, successful urban environment, to re-examine the traditional box-like arena archetype, and to obtain a superior understanding of the building type and evolution. Mentor: Wayne Drummond.


Comments
M.Arch Thesis, University of Nebraska-Lincoln, May 2006