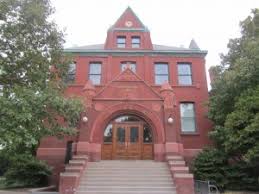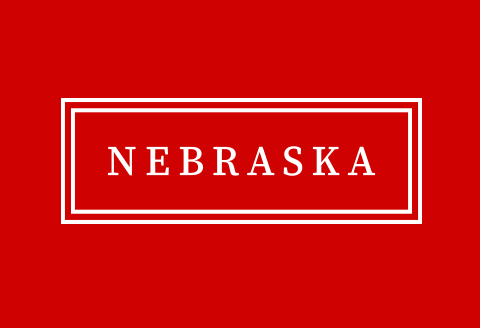Architecture Program

Architecture Program: Faculty Scholarly and Creative Activity
Document Type
Article
Date of this Version
2-2015
Citation
Published in SPACE, February 2015, No. 567, pp. 78-85.
Abstract
'I hope when people come to the New Aspen Art Museum they will sense that this building is very much at home in Aspen and could only live here', Shigeru Ban states in a short essay to visitors included in the museum brochure. Indeed, the way in which Ban's design fits uniquely within its context is nothing less than extraordinary. A full appreciation of his accomplishment, however, requires a study of Aspen's history.
What strategies are available to the architect who intends to design a museum that fits well for a community with keen interests in arts but lacking in a distinct architectural style? Is Ban cubic design meant to be in line with the Modernist works of the Paepckes' and subsequent times? Just across the street is in fact a box-like building with circular windows and a wooden exterior finish. Even if this and other buildings had given the architect some source of inspiration, Ban has dug a route deeper into an abstract architectural language to create his place-specific design.
Ban travels freely between Ban the humanitarian and Ban the highend architect, and in the Museum there are plenty of material references made to his humanitarian works. Paper tubes make the ceilings of the stairs to the basement and of the conference room as well as pieces of furniture. The Grand Stair'S sidewall is made of paper tubes cut to the thickness of the wall and piled on top of the other. However, I saw Ban the humanitarian in the ways he has taken care of the visitors and staff members, in the way they experience the Museum. By travelling freely between the abstract syntax of a game on paper and the people's experiences inside the building, Ban has succeeded in creating a point in the community from which people can reflect on the complexity of the natural, historical, and cultural assets Aspen has to offer.
Architect: Shigeru Ban Architects [Shigeru Ban) Design team: Dean Maltz [partner), Nina Freedman [project manager). Zachary Moreland, AlA [project architect), Ji Young Kim, AlA, Mark Gausepohl, Jesse Levin, Christian Tschoeke, Grant Suzuki, Takayuki Ishikawa Executive Architect: Cottle Carr Yaw Architects Location: Aspen, Colorado, USA Area: 33,OOOft' [3,065 m' ) Building scope: Bl, 3F Exterior finishing: woven wood facade General Contractor: Turner Construction Structural engineer: KL&A, Inc In Association With Hermann Blumer [Creation Holz Gmbh) Building Envelope: Front Custom TImber Fabricator: Spearhead Climate Engineering: Transsolar Inc. MEPIIT/AV Engineer: Beaudin Ganze Consulting Engineers, Inc. Civil Consultant/Survey: Sopris Engineering Llc Landscape: Bluegreen Acoustics: D.L. Adams Associates, Inc. Lighting: L'Observatoire International Food Service: Katz Company Design period: Aug. 2007 - Dec. 2013 Completion: Aug. 2014 Client: Aspen Art Museum [director. Heidi Zuckerman Jacobson) materials provided by Shlgeru Ban Architects I photographed by Mlcheal Moran [Unless otherwise indicated)
Included in
Architectural Engineering Commons, Architectural History and Criticism Commons, Interior Architecture Commons, Other Architecture Commons


Comments
Copyright (c) 2015 SPACE magazine, Seoul, Korea.