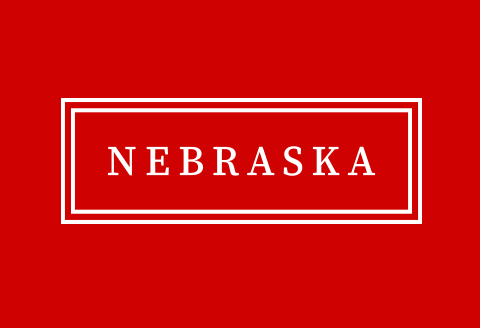Interior Design Program

Interior Design Program: Terminal Projects
Date of this Version
5-2010
Citation
Terminal project
Bachelor of Science in Design (Interior Design)
Under the supervision of Professor Tom Allismo
Interior Design Program, University of Nebraska-Lincoln, May 2010
Abstract
The proposed project will consist of the development and design of a multi-use building in downtown Lincoln, Nebraska. This building will incorporate a coffee house and bar I lounge as well as on art studiolgollery located on the second floor. The focus and development of my design will be the coffee house and bar I lounge. The design of the art studiolgollery will not be as thoroughly explored as the coffee house and bar I lounge, but the design will be incorporated into the building's master pion.
Downtown Lincoln is home to many working professionals, students, small families, and retirees. It is thriving and full of activity with the small coffee shops, restaurants, and various stores. The introduction of a coffee house and bar I lounge would odd to the interests of the downtown community; providing a space that con accommodate be shifts between day, evening, and night life. The art studiol gallery will be a great oddtion for Lincoln's thriving artists and will be a great asset to Lincoln's First Fridays.
Downtown Lincoln is a thriving, important asset to the City of Lincoln. Adding the proposed coffee house and bar I lounge will aid in further advancing the downtown community and its activities.
Advisor: Tom Allismo


Comments
Copyright 2010, Leola Van Sickle. Used by permission