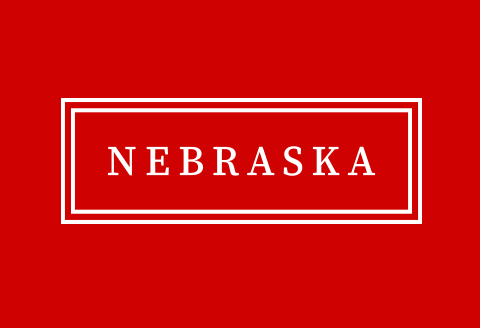Architecture Program

Architecture Masters of Science Program: Theses
First Advisor
Patricia Morgado
Date of this Version
May 2005
Document Type
Thesis
Abstract
Each year the Nebraska State Fair comes and goes; however, the abandoned fairgrounds remain causing a void in Lincoln’s urban fabric. This project proposes a remedy to the fairground’s wavering between programmatic solidity and impermanence by redeveloping and renaming the site. The new State [Fair] Park will function as a park for 51 weeks out of the year and a fair for one. The result is a recreational nucleus for the city of Lincoln showcasing Nebraska’s historically agricultural economy and character. State [Fair] Park is designed according to “a single, unifying ideal”—to showcase Nebraska’s farmland vernacular.1 Utilizing this principle during the planning and design phases of both the fair and the park will restore vitality, uniqueness and identity to one of the state’s major social gatherings. By marrying agricultural awareness and social recreation, fair and park ideals are upheld in a manner retrofitted for today’s society. Through design and planning, and in conjunction with State [Fair] Park’s new programmatic framework, the park will evolve in a manner parallel to the state’s year-round growing season. In accordance, the fair will act as a single date on such a calendar. A design rooted in Nebraska’s farmland vernacular will increase awareness and cultivate interest in a part of Nebraska’s history that cannot be lost. In staying true to the historical standards of fairs and parks—agricultural education and social recreation—State [Fair] Park becomes a contemporary site rooted in a traditional history while bringing the farmland vernacular to the capital city.
SPECIFIC OBJECTIVES: State [Fair] Park is programmatically and physically redeveloped as a fair/park organized by identifying elements of a Nebraskan culture (agriculture), appropriate recreational park programs (entertainment), short-term programs (exhibits and commercial) and conditions accommodating the pedestrian (circulation and parking). The project interprets the Nebraska vernacular as a design catalyst which incorporates elements such as the acre, the row, the hill, the bin, Nebraska’s agricultural cash crops (materials) and growing season. The intention is to draw up a master plan with constructed architectural elements tied to landscape and creating perceived rural environments. These perceived conditions are explored through a series of sections and three-dimensional renderings located on the lower third of the presentation boards. During the spring semester State [Fair] Park structures will be modernized by designing the shelters according to the Nebraska farmland vernacular. The twelve shelters are labeled in plan with numbers and are schematically addressed through sketches. Mentored by Patricia Morgado.


Comments
Master of Architecture Thesis, University of Nebraska-Lincoln, May 2005. Mentored by Patricia Morgado.