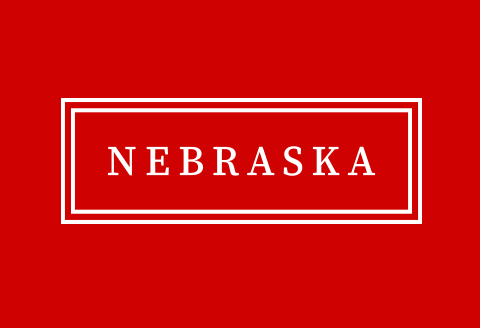Architecture Program

Architecture Masters of Science Program: Theses
Date of this Version
April 2005
Document Type
Thesis
Abstract
The project proposes a flexible module design for downtown Lincoln, Nebraska. It seeks to fill in urban gaps and reactivate a downtown area, dominated by wide streets, open lots, and and 2 to 3 story buildings. There is an abundance of open gray space used mainly for parking (22,600 stalls). Modular construction systems, common in exhibition and fair designs, are employed; these can be altered and arranged to accommodate changing situations. The base module is 9 x 18 feet, based on the size of a parking stall. It can be subdivided and equipped with glass, solid infill, shading, seating, boxes, and light boxes. Specific applications include an Art Walk, event kiosks, color wall, bus stops, and a cube system of construction. Mentor: Patricia Morgado.


Comments
M. Arch thesis, University of Nebraska-Lincoln, May 2005