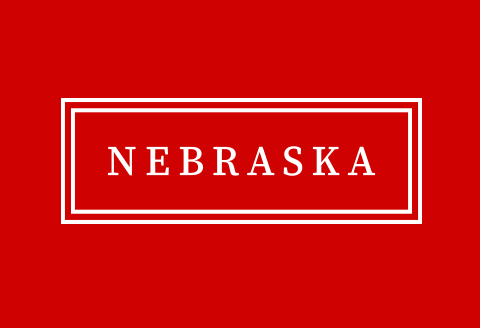Center, Great Plains Studies

Great Plains Quarterly (through 2013)
Date of this Version
Summer 2008
Document Type
Article
Citation
Great Plains Quarterly Volume 28, Number 3, Summer 2008, pp. 247.
Abstract
The Calgary Project is an ambitious narrative. In eight chapters and two appendixes, the authors set about tracing the historical and spatial evolution of Calgary, aiming at drawing conclusions that could inform its planning in the future. The city's development is portrayed through five periods, unfolding from the establishment of a small North West Mounted Police Fort in 1875 to our times. Each period is featured in a chapter that opens with a discussion of the ideas, plans, and planning practices of the time, followed by a discussion of the "spatial structure" of the urbanized areas, and concludes with an illustrated analysis of characteristic urban and architectural forms. Drawing loosely on Kevin Lynch's cityscape analysis categories and more largely on M. R. G. Conzen's approach to townscape analysis, the authors explore the material manifestations and spatial logics that mark Calgary's different periods of growth.
The original and most compelling contribution of the work lies in its systematic documentation and representation in two and three dimensions of the built landscape at different levels of spatial resolution, from the city as a whole, to the evolving settlement configurations of the various suburbs, and down to the platting, architectural vocabulary and syntax, and the resulting streetscapes. Combined with a rich iconography, these representations trace a systematic repertory of Calgary's built landscapes (i.e., the city's morphology). They allow the reader to reflect on how the planning ideas, the purposeful development practices, and the inevitable social and economic forces and contingencies have combined to produce a contrasted cityscape, more complex, considering the city's young age, than the authors initially thought.


Comments
Copyright 2008 by the Center for Great Plains Studies, University of Nebraska-Lincoln.