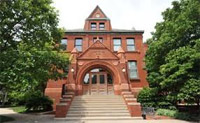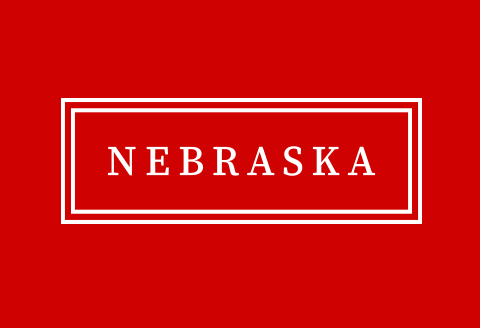Architecture, College of

Masters in Architecture Program: Theses
First Advisor
Jeffrey L. Day
Second Advisor
Kendra Ordia
Date of this Version
Spring 5-2023
Document Type
Thesis
Citation
Keleigh Ketelhut, "Beyond Dualities of Place: West Bottoms KCMO," University of Nebraska-Lincoln, 2023.
Abstract
West Bottoms, Kansas City, is a historic, industrial neighborhood adjacent to downtown and splitting the Kansas/Missouri border. Formerly home to livestock trading, It is a place currently known for its lawless character and grit. Like many urban cores, it has grabbed the attention of developers, including current stakeholders in SomeraRoad, a New York-based developer, partnering with HOK Kansas City to masterplan the district and redevelop the portion adjacent to the Historic Core.
Like many urban redevelopment projects, the locals who live, work, and play here have concerns that the West Bottoms may succumb to conventional placelessness development, washing out the distinct identity of the district. “Beyond Dualities of Place” recognizes that the nuances of place cannot be replicated through design, but thoughtful design can serve as a catalyst for these nuances to continue and evolve. This project challenges and reconsiders conventional urban redevelopment strategies by forefronting identities of place in temporal design.
The project makes use of the existing infrastructure of the ground plane to prioritize the built environment and overlay an organizing system within the ground plane and ceiling plane to connect the 12th St Viaduct to the Crooks Terminal Building to the new development to the north. Proposed to become a mixed-use, residential and retail space, this project allows the Crooks Terminal Building to become an open public interior that expands as a physical and visual connective tissue. This public interior is used as an urban redevelopment strategy to merge the exterior and interior built environments. To maintain this connection between the exterior and interior built environments, the ground and ceiling planes act as connective tissue.
Material strategies, of both found and new materials with a reference to place, define this connective tissue extending from the public ground level onto Laramie Lake Plaza. This highlights shifting opportunities for exterior circulation with places for people to pause, rainwater to linger, and vegetation to emerge.
The framework added to the urban site is meant to draw attention to ideas of existing urban space and the values associated with them. The lifespan of this project is indeterminate- it may be temporary or eventually succumb to capitalist pursuits and traditional redevelopment. But for its life, it serves as an opportunity for those who utilize it to create new, temporal places, for the nuance of place to leave its mark, and for its existence to potentially be nothing at all.


Comments
A design thesis Presented to the Faculty of The College of Architecture at the University of Nebraska In Partial Fulfillment of Requirements For the Degree of Master of Architecture, Major: Community & Regional Planning, Under the Supervision of Jeffrey Day and Kendra Ordia. Lincoln, Nebraska: May 2023
Copyright © 2023 Keleigh Ketelhut